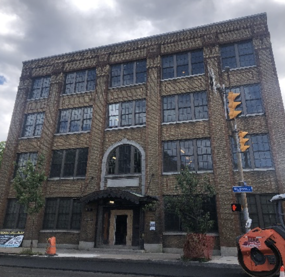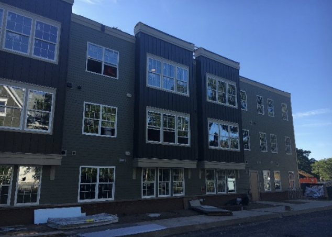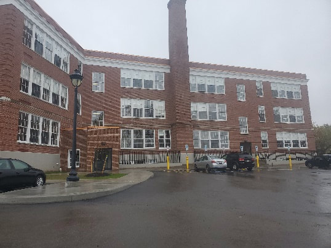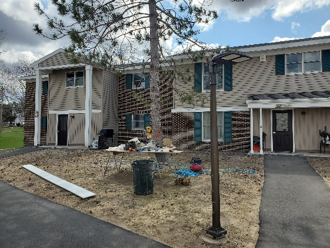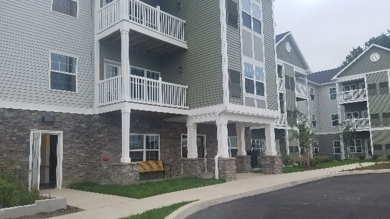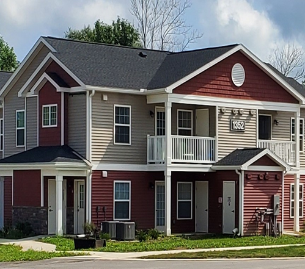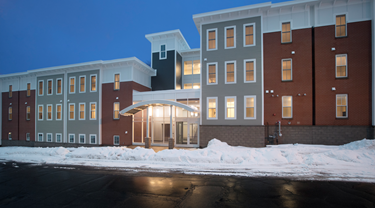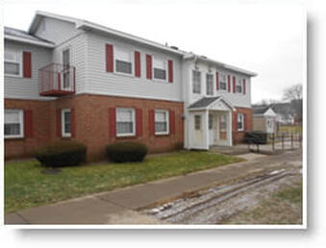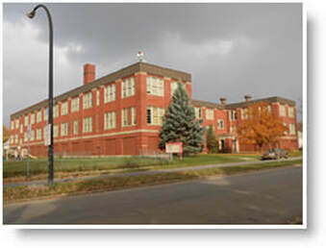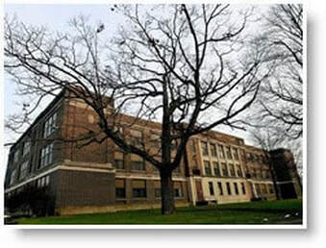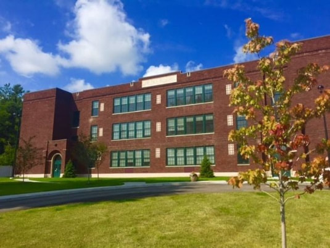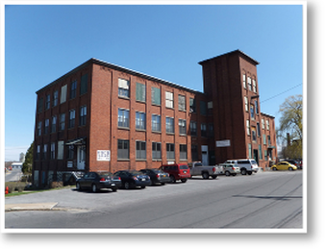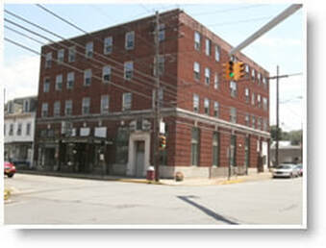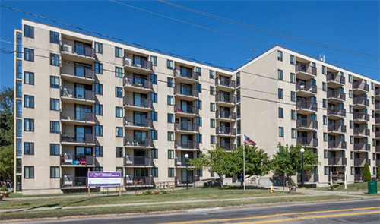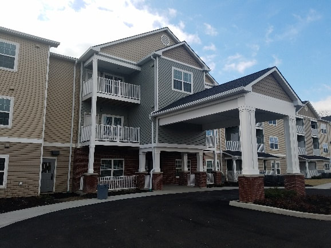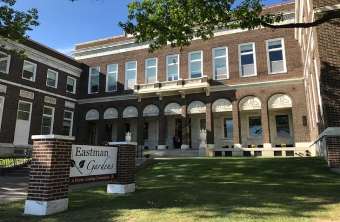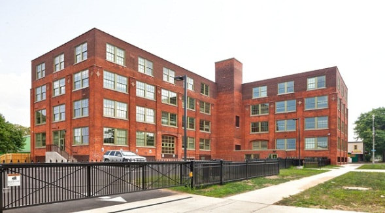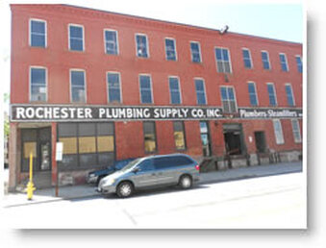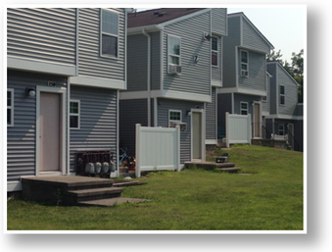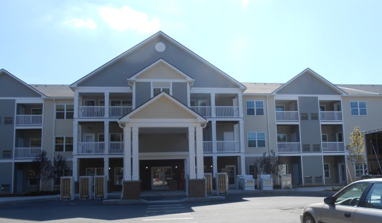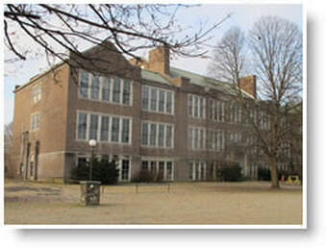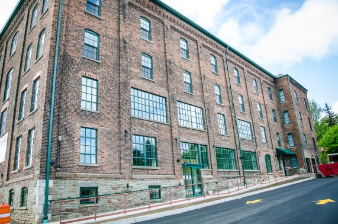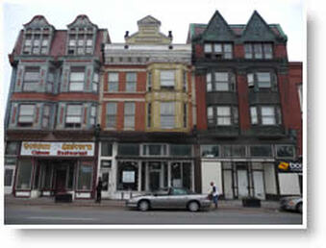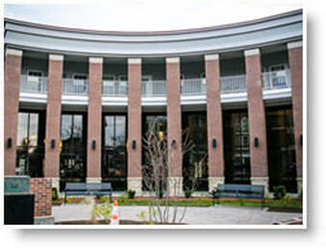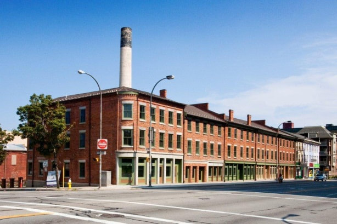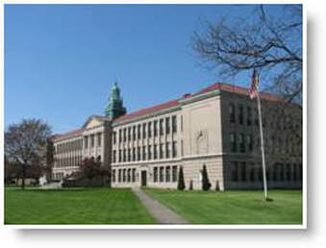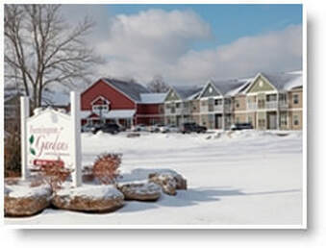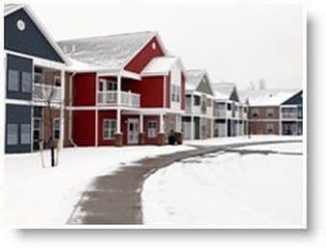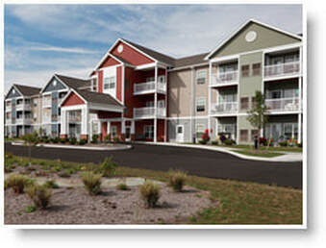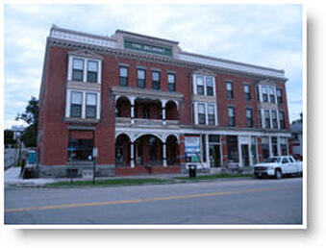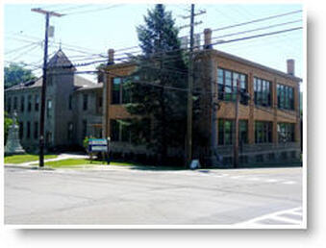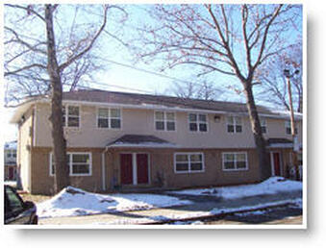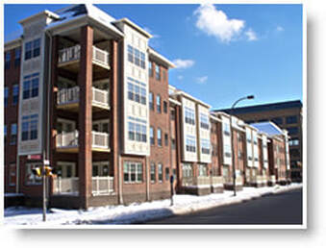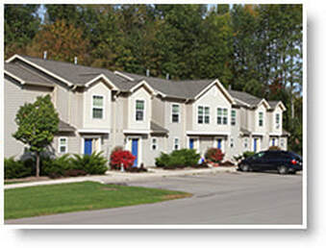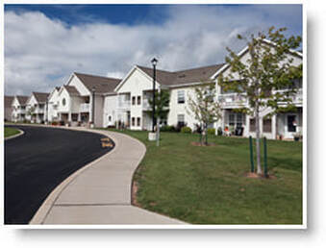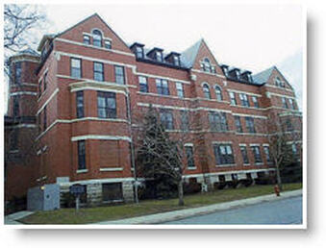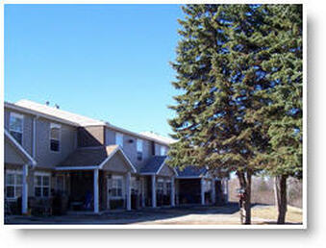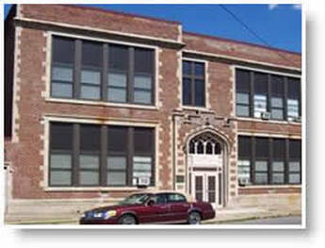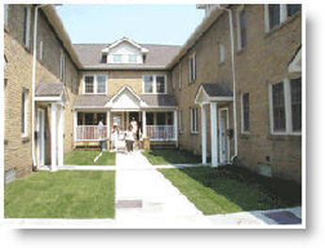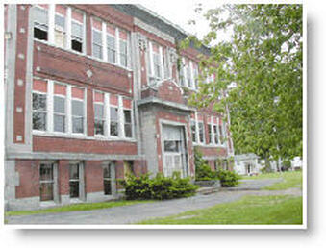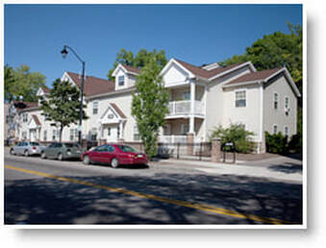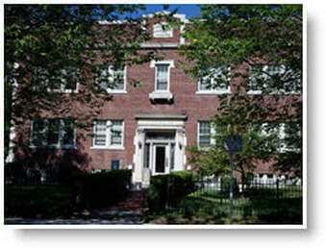Completed Projects
|
Project Name: Jefferson Wollensack – Wollensack Building
Location: 872 & 886 Hudson Ave, Rochester NY Completed: October 2020 Building: Historic Preservation and Adaptive Reuse of the Wollensak Optical Building Units/Bedrooms: 22 Units: 3 Studios, 17 One-bedroom & 2 Two-bedroom Special Needs/Support Services: 4 Units Set Aside for Adults with Intellectual/Developmental Disabilities; 1 Unit Set Aside for Adults with Physical Disabilities Amenities: Common Laundry, Community Space, Air-conditioning, Elevators, On-site Tenant & Visitor Parking Total Project Costs (combined): Funding Sources: NYS HCR 9% LIHTC, NYS Housing Trust Fund, NYSERDA, City HOME, OPWDD Capital & Rental Subsidy, FHLB NY, NYS Brownfield Tax Credits, Federal & State Historic Tax Credits, Investor Equity Target Population: Individuals & Small Families – Adults with Intellectual/Developmental Disabilities Client: Urban League of Rochester Economic Corporation |
|
Project Name: Jefferson Wollensack – Jefferson Site
Location: 663-687 Jefferson Avenue, Rochester NY Completed: October 2020 Building: New Construction Units/Bedrooms: 19 Units: 2 Studios, 11 One-bedroom & 6 Two-bedroom Special Needs/Support Services: 3 Units Set Aside for Adults with Intellectual/Developmental Disabilities; 1 Unit Set Aside for Adults with Physical Disabilities Amenities: Common Laundry, Community Space, Air-conditioning, Elevators, On-site Tenant & Visitor Parking Total Project Costs (combined): $13.95 Million Funding Sources: NYS HCR 9% LIHTC, NYS Housing Trust Fund, NYSERDA, City HOME, OPWDD Capital & Rental Subsidy, FHLB NY, Investor Equity Target Population: Individuals & Small Families – Adults with Intellectual/Developmental Disabilities Client: Urban League of Rochester Economic Corporation |
|
Project Name: Holley Gardens
Location: 1 Wright Street, Holley NY 14470 Completed: April 2020 Building: Historic Preservation and Adaptive Reuse of the former Holley High School Units/Bedrooms: 42 units: 1 studio, 36 one-bedroom & 5 two-bedroom Special Needs/Support Services: 7 units set aside for Seniors 55+ with Physical Disabilities and 2 units for Seniors 55+ with Audio/Visual Impairments Amenities: Common Laundry, Community Spaces, Air-Conditioning, Tenant Storage, Green Space & On-site Parking. The Village of Holley Administrative Offices occupy the commercial space.. Total Project Costs: $17 Million Funding Sources: NYS HCR 9% LIHTC, NYS Housing Trust Fund, Federal & State Historic Tax Credits, ESD RestoreNY, NYS Community Investment Funds, Investor Equity Target Population: Mixed Income Seniors 55+ Client: Home Leasing, LLC |
|
Project Name: Mayfield Apartments
Location: 22 Mayfield Drive, Potsdam NY Completed: April 2020 Building: Preservation of existing Mitchell-Lama Apartment Complex Units/Bedrooms: 155 units: 24 studio, 121 one-bedroom & 10 one-bedroom deluxe units Amenities: Common Laundry, Community Spaces, On-site Parking Total Project Costs: $30.8 Million Funding Sources: NYS HFA Tax-Exempt Bonds with 4% as-of-right tax credits, NYS HFA Michell-Lama Preservation Program, Investor Equity Target Population: Mixed Income Seniors 55+ Client: Sandstone Housing Corporation |
|
Project Name: Heritage Gardens
Location: 950 Commons Way, Henrietta, NY Completed: August 2018 Building: New Construction Units/Bedrooms: 83 units: 53 one-bedroom & 12 two-bedroom Special Needs/Support Services: 17 units set aside for Adults with Intellectual/Developmental Disabilities – Services provided by Heritage Christian Services Amenities: Computer Lab, Tenant Storage, Community Room, Common Laundry, Private Balcony/Patios, Fitness Center, Garden beds, Playground Total Project Costs: $16.8 Million Funding Sources: NYS HFA Tax-Exempt Bonds with 4% as-of-right tax credits, NYS HFA Homes for Working Families (HWF), NYS HFA Supportive Housing Opportunity Program (SHOP) Monroe County HOME, NYS OWPDD MRT, Morgan Stanley/LISC, Investor Equity Target Population: Mixed Income Individuals and Small Families Client: Heritage Christian Services (Owner) & Home Leasing, LLC (Manager) |
|
Project Name: Farmington Gardens II
Location: 1347 Hathaway Drive, Farmington, NY 14425 Completed: June 2019 Building: New Construction Units/Bedrooms: 104 units: 32 one-bedroom, 40 two-bedroom & 32 three-bedroom Amenities/features: Community Room, Common Laundry, Computer Room, Fitness Center, Garden Beds, Playground, Tenant Storage, Private Balcony/Patios, Air-conditioning, Elevator, Tenant/Visitor parking Total Project Costs: $23.9 Million Funding Sources: NYS HFA Tax-Exempt Bonds with 4% as-of-right tax credits, NYS HFA New Construction Program (NCP), NYS HFA Middle Income Housing Program (MIHP), NYS Homes for Working Families (HWF) Target Population: Mixed Income Individuals and Families Client: Home Leasing, LLC |
|
Project Name: West Street Apartments
Location: 1013 West Street, Utica, NY 13501 Completed: February 2018 Building: New Construction Units/Bedrooms: 42 units: 36 one-bedroom and 6 two-bedroom Special Needs/Support Services: 11 units set aside for Adults who are homeless/at risk of homelessness – Services provided by the Rescue Mission of Utica Amenities/features: common laundry, air-conditioning, community spaces, tenant storage, green space/playground, on-site parking and convenient access to RMU’s on-site programs located in the community services facility. Total Project Costs: $13.8 Million Funding Sources: NYS HCR 9% LIHTC, NYS Housing Trust Fund, HHAP Capital, NYS HCR Community Investment Funds, NYSERDA, City of Utica HOME, Section 8 PBV, NYS ESSHI, CNY Services Rental Assistance, Investor Equity Target Population: Individuals and Small Families Client: Rescue Mission of Utica Photo Credit: Carrie Materese |
|
Project Name: Hornell Community Apartments
Location: 87 E Washington St. Hornell, New York Completed: December 2017 Building: Preservation, Rehabilitation and rightsizing of a 159 unit portfolio including 24 residential buildings and nine scattered site single family homes Units/Bedrooms: 147 units: 84 one-, 16 two-, 26 three-, 10 four- and 2 five-bedroom units including 5 three-bedroom and 4 four-bedroom single family homes. Amenities: Community buildings on site and Laundry room Total Project Costs: $18 million Funding Sources: NYS HFA Tax-exempt bonds with 4% as-of-right tax credits, NYS HFA Public Housing Program (PHP), Seller Loan, FHLB NY, Investor Equity Target Population: Individuals and Families Client: City of Hornell Housing Authority |
|
Project Name: Lofts at University Heights
Location: 891 Lisbon Avenue, Buffalo, NY Completed: January 2018 Building: Preservation and adaptive reuse of the former school #63 Units/Bedrooms: 44 units: 28 one-bedroom and 16 two-bedroom Amenities: Common laundry, community spaces, tenant storage, Energy efficient HVAC, elevator, parking, secured entrances Total Project Costs: $16.1 Million Funding Sources: NYS HFA Tax-Exempt Bonds with 4% as-of-right tax credits and subsidy loans, Better Buffalo Fund (EDC), City of Buffalo HOME, Investor Equity Target Population: Mixed Income Small families & individuals Client: CB Emmanuel Realty & Barnes Real Estate Group |
|
Project Name: Niagara City Lofts
Location: 561 Portage Rd., Niagara Falls, New York Completed: December 2017 Building: Rehabilitation and adaptive reuse of the former South Junior High School Units/Bedrooms: 61 units: 2 studio, 49 one-bedroom & 10 two-bedroom Amenities: Rental office, community room with computer lab, common laundry, tenant storage, commercial space Total Project Costs: $24.49 million Funding Sources: NYS HCR 9% LIHTC, NYS Housing Trust Fund ESD RESTORE NY, State and Federal Historic Tax Credits, NYSERDA, Investor Equity Target Population: Mixed-income individuals and small families Client: CB-Emmanuel Realty LLC |
|
Project Name: Lincoln Gardens
Location: 373 Canisteo Street, Hornell New York 14843 Completed: March 2017 Building: Historic Preservation and adaptive reuse of the former Lincoln Elementary School Units/Bedrooms: 25 units: 23 one-bedroom and 2 two-bedroom Special Needs/Support Services: Seniors 55+ with Physical Disabilities Amenities/features: Community Room, Common Laundry, Computer Room, Fitness Center, Garden Beds, Tenant & Bike Storage, Elevator, Gazebo, Library, air-conditioning, Tenant/Visitor Parking, Commercial Space Total Project Costs: $9.3 Million Funding Sources: NYS HCR 9% LIHTC, NYS Housing Trust Fund, Federal and State Historic Tax Credit Equity, NYSERDA, Sponsor Financing, Investor Equity Target Population: Seniors 55+ Client: Home Leasing, LLC |
|
Project Name: Harbor Street Lofts
Location: 710 Emerson Avenue, Syracuse, NY 13204 Completed: February 2017 Building: Historic conversion of EDCO Sales building into mixed-income housing Units/Bedrooms: 40 units: 33 one-bedroom and 7 two-bedroom Special Needs/Support Services: 6 units set aside for Adults with Physical Disabilities Amenities: Community Room, Common Laundry, Computer Lab, Playground, Elevator, Fitness Center, Central Airconditioning, Tenant Storage, Tenant/Visitor Parking Total Project Cost: $10.84 Million Funding Sources: NYS HCR 9% LIHTC, NYS Housing Trust Fund, Federal and State Historic Tax Credit Equity, NYSERDA, Investor Equity Target Population: Mixed Income Individuals & Small Families Client: The Bentham Foundation & Sutton Real Estate Cos. |
|
Project Name: Union House Apartments
Location: 601 Main Street, Lykens, Pennsylvania 17048 Completed: February 2017 Building: Rehabilitation and adaptive reuse of the historic Lykens Hotel and Israel building at the Main and Market Street Lykens crossroads Units/Bedrooms: 28 units: 5 studio, 17 one-bedroom and 6 two-bedroom Special Needs/Support Services: Adults with Physical Disabilities Amenities: Community Room, Fitness Center, Common Laundry, Tenant Storage, Elevator, Library, Tenant/Visitor parking Total Project Costs: $11.5 million Funding Sources: Dauphin County Redevelopment Authority, PHA 9% Tax Credits, Federal Historic Tax Credits, FHLB PA, Dauphin County Gaming Authority grant, CDBG, AHT Target Population: Individuals and Small Families Client: Home Leasing, LLC & Dauphin Co. Redevelopment Authority |
|
Project Name: Valley Vista Apartments
Location: 122 W. Seneca Turnpike, Syracuse, NY 13205 Completed: January 2017 Building: Rehabilitation of 40 year old, 7- story Mitchell-Lama building Units/Bedrooms: 124 units: 110 one- and 14 two-bedroom Special Needs/Support Services: Seniors 55+ with Physical Disabilities Amenities: Community room with kitchen, common laundry, Private Balconies, Elevators, Tenant/Visitor Parking Total Project Costs: $17.1 million Funding Sources: NYS HFA Tax-exempt bonds with 4% as-of-right tax credits and subsidy loans, Assumed Debt, Investor Equity Target Population: Seniors 55+ Client: Bentham Foundation and Sutton Real Estate Company |
|
Project Name: Owego Gardens
Location: 130A Southside Drive, Owego, New York 13827 Completed: December 2016 Building: New Construction Units/Bedrooms: 62 units: 50 one & 12 two-bedroom Amenities: Community Room, Computer Room, Fitness Center, Garden Beds, Community Laundry, Tenant Storage, Private Balcony, Patio or Terrace, Tenant/Visitor Parking Special Needs/Support Services: Seniors 55+ with Physical Disabilities Total Project Costs: $12.3 million Funding Sources: NYS HFA Tax-exempt bonds with 4% as-of-right tax credits, CDBG Disaster Relief, HFA New Construction Program (NCP), HFA Middle Income Housing Program (MIHP), HFA Homes for Working Families (HWF), Investor Equity Target Population: Seniors 55+ Client: Home Leasing, LLC |
|
Project Name: Eastman Gardens
Location: 800 East Main Street, Rochester, NY 14605 Completed: August 2016 Building: Conversion of the Historic Eastman Dental Dispensary into mixed income housing Units/Bedrooms: 52 units: 1 studio, 50 one-bedroom and 1 two-bedroom Special Needs/Support Services: Seniors 55+ with Physical Disabilities Amenities: Community Room, Fitness Center, Garden Beds, Common Laundry, Tenant Storage, Tenant/Visitor Parking Total Project Costs: $20.5 Million Funding Sources: NYS HCR 9% LIHTC, NYS Housing Trust Fund, SLIHTC, Federal and State Historic Tax-Credit Equity, City of Rochester HOME, Investor Equity Target Population: Seniors 55+ Client: Home Leasing, LLC |
|
Project Name: M+M Rochester (Michelsen Apartments)
Location: 182 Avenue D, Rochester NY 14621 Completed: July 2015 Building: Acquisition, adaptive reuse and rehabilitation of vacant, former Michelsen Furniture Factory Units/Bedrooms: 40 units: 24 one-bedroom and 16 two-bedroom Special Needs/Support Services: 6 units set aside for Adults with physical disabilities Amenities: Tenant Storage, common laundry, computer lab, on-site parking, individually controlled heat and air conditioning and building security Total Project Costs for M+M Rochester: $18.5 Million (includes both sites) Funding Sources: NYS HFA Tax-Exempt Bonds with 4% as-of-right tax credits, City of Rochester HOME, Urban Initiatives, NYS Brownfield Tax Credits, NYS HFA Homes for Working Families (HWF), Section 8 Project Based Vouchers, Investor Equity Target Population: Workforce - Individuals and Small Families Client: Urban League of Rochester Economic Development Corp. |
|
Project Name: M+M Rochester (Mills III)
Location: 281-295 Mills Street, Rochester, NY 14614 Completed: July 2015 Building: Acquisition, adaptive reuse of former Rochester Supply Building Units/Bedrooms: 19 units: 1 studio, 13 one-bedroom and 5 two-bedroom Special Needs/Support Services: 3 units set aside for Adults with physical disabilities Amenities: Central Laundry, Internet Access Total Project Costs for M+M Rochester: $18.5 Million (includes both sites) Funding Sources: NYS HFA Tax-Exempt Bonds with 4% as-of-right tax credits, City of Rochester HOME, Urban Initiatives, NYS Brownfields Tax Credits, NYS HFA Homes for Working Families (HWF) Section 8 PBV, Investor Equity Target Population: Workforce - Individuals and Small Families Client: Urban League of Rochester Economic Development Corp. |
|
Project Name: Oak Creek Townhomes
Location: 101 Quill Avenue, Auburn, NY 13021 Completed: 2014 Building: Rehabilitation of an existing apartment complex Units/Bedrooms: 150 units: one, two and three-bedroom apartments grouped into 27 buildings Amenities: Community Room with Computer Access, Garden Beds, Common Laundry, Tenant/Visitor Parking, Washer/Dryer Hookups, Private Balcony, Patio or Terrace, Full Basements Total Project Costs: $10.5 Million Funding Sources: NYS HFA Tax-Exempt Bonds with 4% as-of-right tax credits and subsidy loans, FHLB NY, Assumed Debt, Investor Equity Target Population: Workforce - Individuals and Families Client: Home Leasing, LLC |
|
Project Name: The Gardens at Town Center
Location: 100 Greece Center Drive, Rochester NY 14612 Completed: 2014 Building: New Construction Units/Bedrooms: 176 Units: 121 one-bedroom and 55 two-bedroom Special Needs/Support Services: 15 units set aside for Seniors 55+ with physical disabilities Amenities: Billiard Room, Community Room, Fitness Center, Garden Beds, Common Laundry, Tenant Storage, Private Balconies/Patios/Terraces, Washer/Dryer Hookups, Elevators, Airconditioning, Tenant/Visitor Parking Total Project Costs: $25.5 Million Funding Sources: NYS HFA Tax-Exempt Bonds with 4% as-of-right Tax Credits, NYS HFA Subsidy, Monroe County HOME, Seller Loan, Investor Equity Target Population: Seniors 55+ Client: Home Leasing, LLC |
|
Project Name: Muldoon Gardens
Location: 443 Pennsylvania Avenue, Waverly, NY 14892 Completed: 2014 Building: Adaptive Reuse and Historic Rehabilitation of vacant, former Mary Muldoon School Units/Bedrooms: 31 Units: 29 one-bedroom and 2 two-bedroom Special Needs/Support Services: 5 units set aside for Seniors 55+ with Physical Disabilities Amenities: Community Room, Computer Room, Garden Beds, Common Laundry, Tenant/Visitor Parking Total Project Costs: $7.2 Million Funding Sources: NYS HCR 9% LIHTC, NYS Housing Trust Fund, Federal Historic Tax Credit Equity, FHLB NY, Investor Equity Target Population: Seniors 55+ Client: Home Leasing, LLC |
|
Project Name: Seaway Lofts
Location: 472 West First Street, Oswego NY 13126 Completed: 2013 Building: Adaptive Reuse and Historic Rehabilitation of vacant Broesmer Brewery Units/Bedrooms: 26 Units: 20 one-bedroom and 6 two-bedroom Amenities: Community Room, Computer Lab, Central Airconditioning, Common Laundry, Tenant Storage, Elevator, Playground, Tenant/Visitor Parking Total Project Costs: $6.69 Million Funding Sources: NYS HCR 9% LIHTC, NYS Housing Trust Fund, Federal Historic Tax Credit Equity, FHLB NY, City and County of Oswego, Investor Equity Target Population: Mixed Income Individuals and Small Families Client: Sutton Companies |
|
Project Name: Fredrick Douglass Apartments
Location: 431 West Main Street, Rochester, New York 14608 (Scattered Site with Voters Block) Completed: 2011 Building: Historic Rehabilitation Units/Bedrooms: 28 Units: 7 studios, 15 one-bedroom, 5 two-bedroom & 1 three-bedroom Special Needs/Support Services: 6 units are set aside for Adults who are homeless/at risk of homelessness Amenities: Community Room, Fitness Center, Common Laundry, Tenant/Visitor Parking Total Project Costs: $6.7 Million Funding Sources: NYS HCR 9% LIHTC, NYS Housing Trust Fund, Federal Historic Tax Credit Equity, Urban Initiatives, Rochester Housing Authority, City of Rochester HOME, FHLB NY, HUD Section 8 Project Based Vouchers, Investor Equity Target Population: Client: Home Leasing, LLC and Rochester Housing Authority |
|
Project Name: Voters Block Community
Location: 431 West Main Street, Rochester New York 14608 (Scattered Site with Fredrick Douglass) Completed: 2011 Building: New Construction of a 39-unit apartment building, rehabilitation of a mixed use building with 8 apartments and new construction of single family and duplex homes Units/Bedrooms: 92 Units: 30 one-bedroom, 50 two-bedroom & 12 three-bedroom Special Needs/Support Services: 14 units set aside for Adults who are homeless/at risk of homelessness Amenities: Community Room, Common Laundry, Computer room, Tenant & Bike Storage, Rental Office & service offices, 1872 Cafe Total Project Costs: $20.7 Million Funding Sources: NYS 9% LIHTC, NYS Housing Trust Fund, City of Rochester HOME, Rochester Housing Authority, FHLB NY, Investor Equity Target Population: Mixed Income Individuals and Families Client: Home Leasing, LLC and Rochester Housing Authority |
|
Project Name: The Mills at High Falls – Phase II (Annex at High Falls)
Location: High Falls District State Street, Rochester, NY Completed: 2011 Building: Acquisition & adaptive reuse of 6 vacant historic buildings Units/Bedrooms: 21 Units: 10 one-bedroom and 11 two-bedroom Special Needs/Support Services: 3 units are set aside for Adults with Physical Disabilities Amenities: Common Laundry, Air-Conditioning, Tenant/Visitor Parking Total Project Costs: $7.45 Million Funding Sources: NYS HCR 9% LIHTC, NYS Housing Trust Fund, Federal and State Historic Tax Credit Equity, City of Rochester, Investor Equity Target Population: Individuals and Small Families Client: Urban League of Rochester Economic Development Corp. |
|
Project Name: Kibler Senior Apartments
Location: 284 Main Street, Tonawanda, New York 14150 Completed: 2011 Building: Workout of the troubled historic Kibler Senior Apartments Units/Bedrooms: 75 units: 55 one-bedroom and 20 two-bedroom Amenities: Community room, Common Laundry, Billiard Room, Tenant & Bike Storage, Elevator, Tenant/Visitor Parking Total Project Cost: $3.9 Million Funding Sources: NYS HCR 9% LIHTC, NYS Housing Trust Fund, Federal Historic Tax Credit Equity, NYSERDA, Section 8 Project Based Vouchers, Investor Equity Target Population: Seniors 55+ Client: Home Leasing, LLC |
|
Project Name: Farmington Gardens
Location: 6000 Mercier Boulevard, Farmington, New York 14425 Completed: 2010 Building: New construction Units/Bedrooms: 88 units: 72 one-bedroom and 16 two-bedroom Amenities: Community Room with Computer Access, Fitness Center, Garden Beds, Tenant & Bike Storage, Common Laundry, Private Balcony or Patio, Air Conditioning, Tenant/Visitor Parking Total Project Cost: $13.5 Million Funding Sources: NYS HFA Tax-exempt Bonds with 4% as-of-right tax credits, , NYS HFA Tax Credit Assistance Program, IDDP, Investor Equity Target Population: Seniors 55+ Client: Home Leasing LLC |
|
Project Name: Ogden Gardens
Location: 20 Kingsford Lane, Ogden, New York 14559 Completed: 2010 Building: New construction Units/Bedrooms: 89 units: 71 one-bedroom and 18 two-bedroom Special Needs/Support Services: Frail Elderly Amenities: Laundry, Air Conditioning, Community Room, Gardens Total Project Cost: $13.3 Million Funding Sources: NYS HFA Tax-exempt Bonds with 4% as-of-right tax credits, NYS HFA TCAP, IDDP Loan, Monroe County HOME, FLHB NY, Investor Equity, Section 8 Project Based Vouchers Target Population: Seniors 62+ Client: Home Leasing LLC & Unity Health Systems |
|
Project Name: Gananda Gardens (The Gardens)
Location: 3503 Canandaigua Rd, Macedon NY Completed: 2009 Building: New Construction Units/Bedrooms: 62 units: all one-bedroom Amenities: Community Room, Computer Room, Fitness Center, Garden Beds, Common Laundry, Tenant Storage, Private Balcony or Patio, Tenant/Visitor Parking Total Project Costs: $8.83 Million Funding Sources: NYS HFA Tax Exempt Bonds with 4% as-of-right tax credits, NYS Homes for Working Families (HWF), IDDP Loan, NYS HFA Subsidy Fund, Section 8 Project Based Vouchers, Investor Equity Target Population: Seniors 62+ Client: Home Leasing, LLC |
|
Project Name: Apartments at the Belmont
Location: 5 Wells Lane, Belmont, New York 14813 Completed: 2009 Building: Adaptive Reuse and Historic Rehabilitation of the former Belmont Hotel Units/Bedrooms: 19 units: 15 one-bedroom and 4 two-bedroom Amenities: Community room with full kitchen, Common Laundry, Elevator, Central Airconditioning, tenant storage, Tenant/Visitor Parking, Commercial Space Total Project Costs: $5.84 Million Funding Sources: NYS HCR 9% LIHTC, NYS HCR HOME, Rural Area Revitalization Program, NY Main Street Program, NNYS SHPO EPF, FHLB NY, Investor Equity Target Population: Individuals and Small Families Client: Steuben Churchpeople Against Poverty (AKA Arbor Development) |
|
Project Name: Lake Street Senior Apartments
Location: 41 Lake Street, Hammondsport, New York, 14840 Completed: 2009 Building: Adaptive Reuse and Rehabilitation of a Former schoolhouse, municipal building and library Units/ Bedrooms: 21 units; 20 one-bedroom and 1 two-bedroom Special Needs/Support Services: 4 units set aside for Frail Elderly Amenities: Community Room with full kitchen, Common Laundry, Central Air Conditioning, Tenant Storage, Elevator, Tenant/Visitor Parking Total Project Costs: $4.5 Million Funding Sources: NYS HCR 9% LIHTC, NYS Housing Trust Fund, FHLB NY, NeighborWorks, Section 8 Project Based Vouchers, Investor Equity Target Population: Seniors 62+ Client: Steuben Churchpeople Against Poverty (AKA Arbor Development) |
|
Project Name: David Moore Heights & SummitField Apartments
Location: Genung Street and Sweezy Avenue, Middletown, NY Completed: 2008 Building: Preservation of 25 apartment buildings, constructed between 1957 - 1962 Units/ Bedrooms: Total 199 units: David Moore Heights includes studios - 5 bedroom units (8 buildings); Summitfield includes studio-4 bedroom units (17 buildings) Amenities: Community rooms, Common Laundry, Playgrounds, Tenant/Visitor Parking, Rental Office Construction Costs: $32.1 Million Funding Sources: NYS HFA Tax-Exempt Bonds with 4% as-of-right tax credits, NYS HCR Modernization Funds, Seller Loan, Sponsor Loan, FHLB NY, NYSERDA, Orange County HOME, Interest Income, Investor Equity, Weatherization, Section 8 Project Based Vouchers Target Population: Families Client: Middletown Housing Authority |
|
Project Name: The Mills at High Falls
Location: 312 State Street, Rochester, NY Completed: 2009 Building: New construction in historic High-Falls district, previously used as a parking lot Units/Bedrooms: 67 units: 40 one-bedroom units, 27 two-bedroom Amenities: Community room, Common Laundry, Elevator, Central Air Conditioning, French Balconies/Patios, Rental Office, Underground Tenant Parking Total Project Costs: $17.7 Million Funding Sources: NYS HFA Tax-Exempt Bonds with 4% as-of-right Tax Credits, State Low Income Housing Tax Credits, NYS HFA Empire Fund, City of Rochester HOME, Investor Equity Target Population: Mixed income Individuals and Small Families Client: Urban League of Rochester Economic Development Corp. |
|
Project Name: Akeley Manor
Location: 17179 Fourth Section Road, Clarendon, New York 14470 Completed: 2005 Building: New Construction Units/ Bedrooms: 20 units: 12 two-bedroom & 8 three-bedroom Special Needs/Support Services: 4 units set aside for Adults with physical disabilities Amenities: Community rooms, laundry, playground Construction Costs: $2.99 Million Funding Sources: NYS HCR 9% LIHTC, NYS Housing Trust Fund, FHLB NY, Investor Equity Target Population: Families Client: Urban League of Rochester Economic Development Corporation |
|
Project Name: Hilton Park
Location: 100 Leith Lane, Hilton, New York 14468 Completed: 2007 Building: New Construction Units/Bedrooms: 69 units: 63 one-bedroom & 6 two-bedroom Special Needs/Support Services: 11 units set aside for Frail Elderly Amenities: Community room, common laundry, elevator, wireless emergency response system, Private Balcony or Patio, Tenant/Visitor Parking Total Project Costs: $7.9 Million Funding Sources: NYS HCR 9% LIHTC, NYS Housing Trust Fund, COMIDA, FHLB NY, Monroe County HOME, Section 8 Project Based Vouchers, Investor Equity Target Population: Seniors 55+ Client: Unity Health Systems |
|
Project Name: Victory Ridge
Location: 55 Old Melroy Ave, Lackawanna, New York 14218 Completed: 2006 Building: Adaptive Reuse and Historic Rehabilitation of the former Our Lady of Victory Hospital Campus Units/ Bedrooms: 74 units: 65 one-bedroom & 9 two-bedroom Special Needs/Support Services: 15% of units set aside for Frail Elderly Amenities: Community Room with Kitchen, Common Laundry, Lounge Areas, Rental Office, Tenant Storage, Tenant/Visitor Parking Total Project Costs: $10 Million Funding Sources: NYS HCR 9% LIHTC, NYS Housing Trust Fund, FHLB NY, Investor Equity Target Population: Seniors 55+ Client: Catholic Health System |
|
Project Name: Racquette Acres
Location: 100 Racquette Road, Potsdam, New York 13676 Completed: 2006 Units/Bedrooms: 100 units: 16 one-bedroom, 40 two-bedroom, 40 three-bedroom & 4 four-bedroom Amenities: Community Room, Common Laundry, Washer/Dryer hook-ups, Playground, Tenant/Visitor Parking Total Project Cost: $7.8 Million Funding Sources: NYS HFA Tax Exempt Bonds with 4% as-of-right tax credits, NYS HCR Modernization & Weatherization Funds, FHLB NY, Section 8 Project Based Vouchers, Investor Equity Target Population: Families Client: Potsdam Housing Authority |
|
Project Name: Nathan Castle Apartments
Location: 249 South Main Street, Herkimer, New York 13350 Building: Rehabilitation of Occupied Nathan Castle Apartments Units/Bedrooms: 15 one-bedroom Special Needs/Support Services: 3 units are set aside for Physical Disabilities Amenities: Community Room, Common Laundry, Rental Office, Elevator, Tenant/Visitor Parking Total Project Cost: $1.65 Million Completed: 2005 Funding Sources: NYS HCR 9% LIHTC, NYS Housing Trust Fund, NYS HCR Weatherization Funds, HUD Section 8 Project Based Vouchers, Investor Equity Target Population: Seniors 55+ Client: Edgemere Development, Inc. |
|
Project Name: Kathlyn Gardens
Location: 1330-1340 Portland Ave., Rochester, New York Completed: 2002 Building: Vacant two-story apartment building Units/Bedrooms: 12 units: 8 two-bedroom & 4 three-bedroom Amenities: Laundry, Small office/meeting room Total Project Cost: $862,500 Funding Sources: Monroe County CDBG, Town of Irondequoit, FHLB NY, Martin Luther King, Section 8 Projected Based Vouchers, Investor Equity Target Population: Families Client: YWCA of Rochester and Monroe County |
|
Project Name: Oak Street Senior Apartments
Location: 205 Oak St., Fulton, New York 13069 Completed: 2004 Building: Adaptive Reuse and Historic Preservation of a former schoolhouse built in 1914 Units/Bedrooms: 12 units: 8 one-bedroom & 4 two-bedroom Special Needs/Support Services: 2 units set aside for Frail Elderly Amenities: Community Room, Common Laundry, Green space with picnic area, Elevator, Central Air Conditioning, Tenant/Visitor Parking Total Project Cost: $1.9 Million Funding Sources: NYS HCR 9% LIHTC, NYS Housing Trust Fund, Fulton Community Development Agency, Section 8 Project Based Vouchers, Investor Equity Target Population: Seniors 62+ Client: Fulton Community Development Agency & Edgemere Development, Inc. |
|
Project Name: Brooks Village
Location: City neighborhood, 732-754 Genesee Street, Rochester, NY Completed: 2004 Building: New Construction Units/Bedrooms: 16 units: 8 one-bedroom & 8 two-bedroom Special Needs/Support Services: 3 units set aside for Physical Disabilities Amenities: Laundry, office Total Project Cost: $1.34 Million Funding Sources: NYS HCR 9% LIHTC, Conventional Mortgage, City of Rochester HOME, FHLB NY, Investor Equity Target Population: Individuals and Small Families Client: Urban League of Rochester Economic Development Corp. |
|
Project Name: Vermont Manor
Location: 1305 Culver Rd., Rochester, NY Completed: 2002 Building: Moderate Rehabilitation of an existing apartment building Units/Bedrooms: 16 units: 2 Studios, 8 one-bedroom & 6 two-bedroom Amenities: Community Room, Common Laundry, Rental Office, Tenant/Visitor Parking Total Project Cost: $1.2 Million Funding Sources: City loan, FHLB, Tax-Credits. Section 8 Project Based Vouchers Target Population: Families Client: YWCA |


